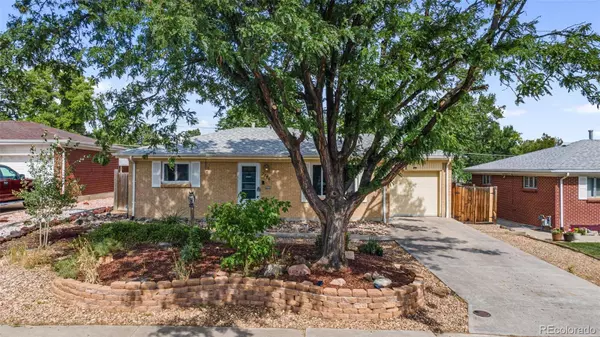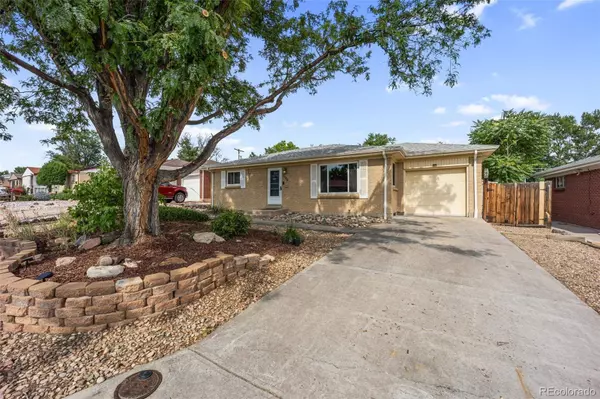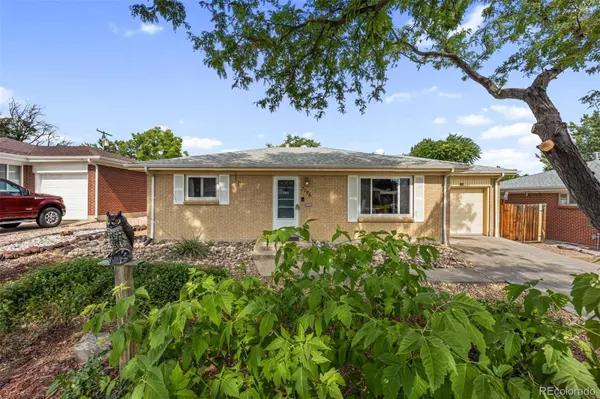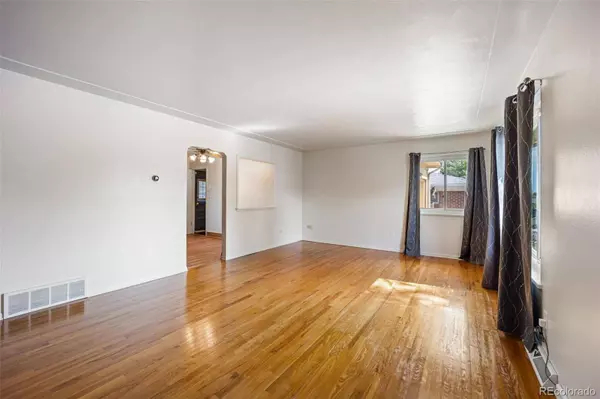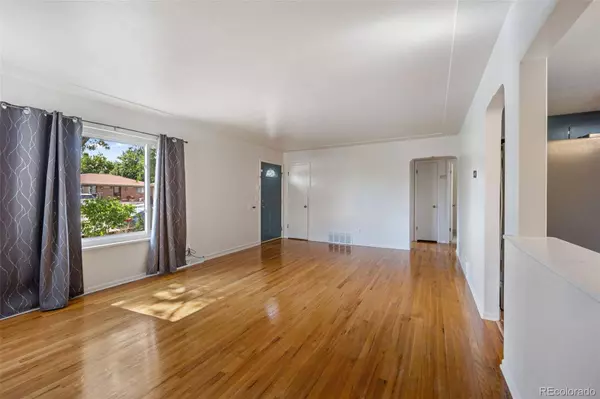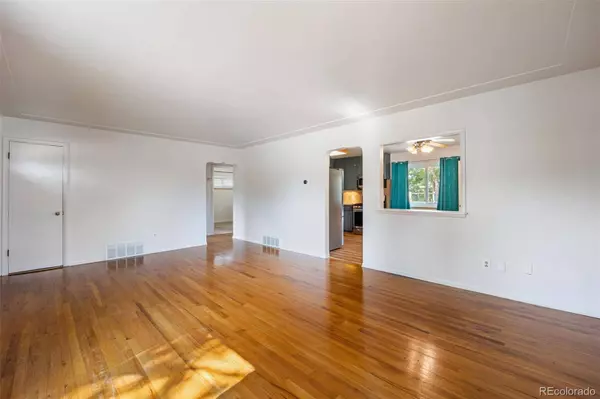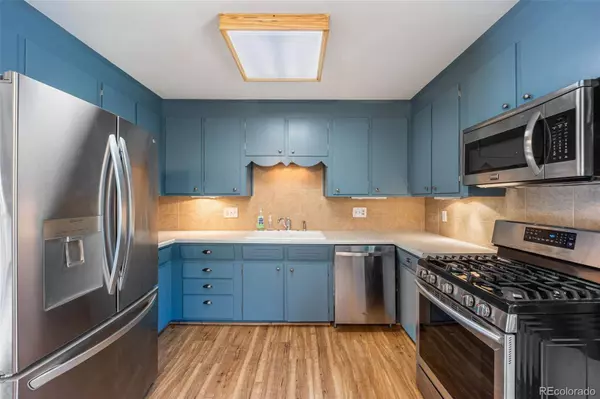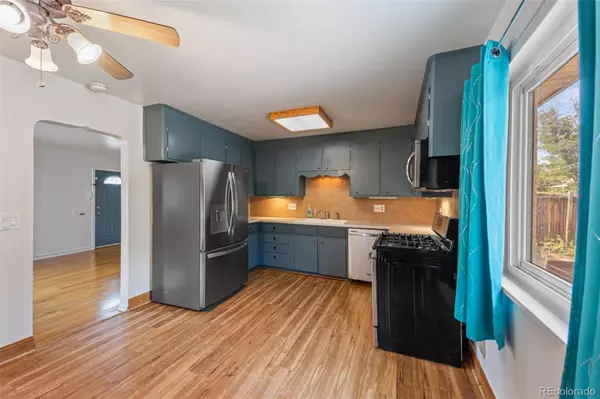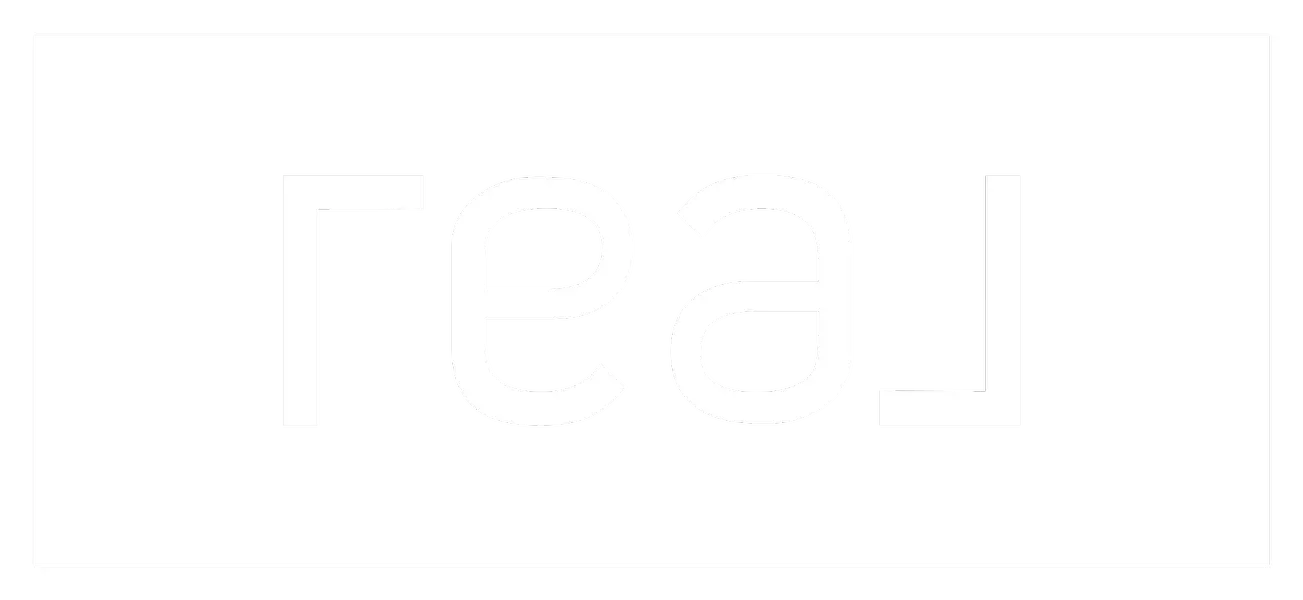
GALLERY
PROPERTY DETAIL
Key Details
Sold Price $450,000
Property Type Single Family Home
Sub Type Single Family Residence
Listing Status Sold
Purchase Type For Sale
Square Footage 1, 944 sqft
Price per Sqft $231
Subdivision Florado Third Filing
MLS Listing ID 9817574
Sold Date 08/25/25
Bedrooms 3
Full Baths 1
Three Quarter Bath 1
HOA Y/N No
Abv Grd Liv Area 972
Year Built 1960
Annual Tax Amount $3,463
Tax Year 2024
Lot Size 6,600 Sqft
Acres 0.15
Property Sub-Type Single Family Residence
Source recolorado
Location
State CO
County Adams
Zoning R-1-C
Rooms
Basement Finished
Main Level Bedrooms 2
Building
Sewer Public Sewer
Water Public
Level or Stories One
Structure Type Brick,Frame
Interior
Heating Forced Air
Cooling Central Air
Flooring Carpet, Wood
Fireplace N
Appliance Dryer, Microwave, Range, Refrigerator, Washer
Laundry In Unit
Exterior
Exterior Feature Private Yard
Parking Features Concrete
Garage Spaces 1.0
Fence Full
Roof Type Composition
Total Parking Spaces 1
Garage Yes
Schools
Elementary Schools Metz
Middle Schools Ranum
High Schools Westminster
School District Westminster Public Schools
Others
Senior Community No
Ownership Individual
Acceptable Financing Cash, Conventional, FHA, VA Loan
Listing Terms Cash, Conventional, FHA, VA Loan
Special Listing Condition None
SIMILAR HOMES FOR SALE
Check for similar Single Family Homes at price around $450,000 in Denver,CO

Active
$435,000
8353 Adams WAY, Denver, CO 80221
Listed by MSC Real Estate Advisors4 Beds 2 Baths 1,900 SqFt
Active
$500,000
5515 Zuni ST, Denver, CO 80221
Listed by Resident Realty North Metro LLC3 Beds 2 Baths 1,152 SqFt
Active
$439,900
921 Dakin ST, Denver, CO 80221
Listed by The Mihalcin Group4 Beds 3 Baths 2,000 SqFt
CONTACT


