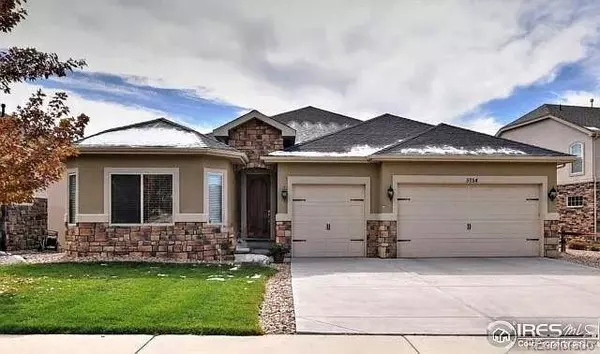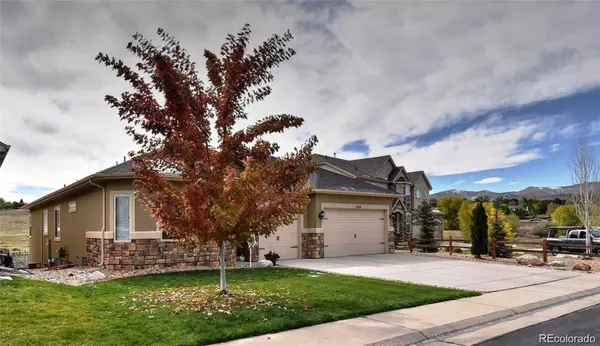
GALLERY
PROPERTY DETAIL
Key Details
Sold Price $1,030,0003.0%
Property Type Single Family Home
Sub Type Single Family Residence
Listing Status Sold
Purchase Type For Sale
Square Footage 4, 258 sqft
Price per Sqft $241
Subdivision Dutch Creek
MLS Listing ID 2254506
Sold Date 06/06/25
Bedrooms 4
Full Baths 2
Half Baths 1
Three Quarter Bath 1
Condo Fees $95
HOA Fees $95/mo
HOA Y/N Yes
Abv Grd Liv Area 2,402
Year Built 2012
Annual Tax Amount $6,328
Tax Year 2024
Lot Size 7,540 Sqft
Acres 0.17
Property Sub-Type Single Family Residence
Source recolorado
Location
State CO
County Jefferson
Zoning P-D
Rooms
Basement Finished, Walk-Out Access
Main Level Bedrooms 3
Building
Lot Description Cul-De-Sac, Foothills, Landscaped, Open Space, Sprinklers In Rear
Sewer Public Sewer
Water Public
Level or Stories One
Structure Type Frame
Interior
Interior Features Breakfast Bar, Ceiling Fan(s), Five Piece Bath, High Ceilings, Jack & Jill Bathroom, Kitchen Island, Open Floorplan, Pantry, Primary Suite, Quartz Counters, Walk-In Closet(s), Wet Bar
Heating Forced Air
Cooling Central Air
Flooring Carpet, Wood
Fireplaces Number 1
Fireplaces Type Living Room
Fireplace Y
Appliance Bar Fridge, Dishwasher, Disposal, Double Oven, Dryer, Microwave, Range, Range Hood, Refrigerator, Tankless Water Heater, Washer
Laundry In Unit
Exterior
Exterior Feature Balcony, Private Yard
Parking Features Insulated Garage, Lighted, Oversized
Garage Spaces 3.0
Fence Full
Roof Type Composition
Total Parking Spaces 3
Garage Yes
Schools
Elementary Schools Stony Creek
Middle Schools Deer Creek
High Schools Chatfield
School District Jefferson County R-1
Others
Senior Community No
Ownership Individual
Acceptable Financing 1031 Exchange, Cash, Conventional, FHA, VA Loan
Listing Terms 1031 Exchange, Cash, Conventional, FHA, VA Loan
Special Listing Condition None
SIMILAR HOMES FOR SALE
Check for similar Single Family Homes at price around $1,030,000 in Littleton,CO

Open House
$579,000
9115 W Hinsdale PL, Littleton, CO 80128
Listed by Opendoor Brokerage LLC4 Beds 3 Baths 2,773 SqFt
Pending
$530,000
8536 S Upham WAY, Littleton, CO 80128
Listed by Opendoor Brokerage LLC3 Beds 3 Baths 1,560 SqFt
Open House
$850,000
5274 W Rowland PL, Littleton, CO 80128
Listed by RE/MAX Professionals4 Beds 3 Baths 2,800 SqFt
CONTACT



