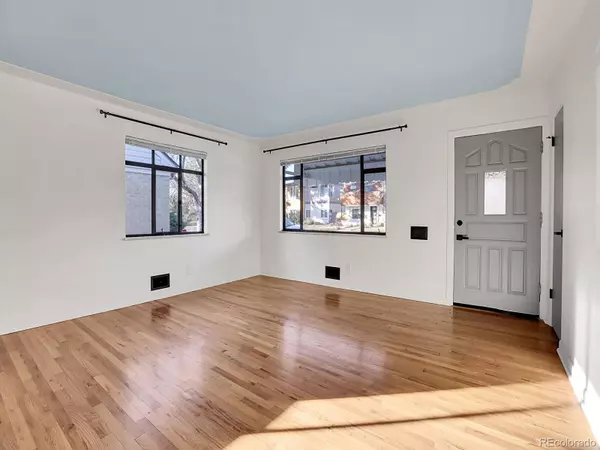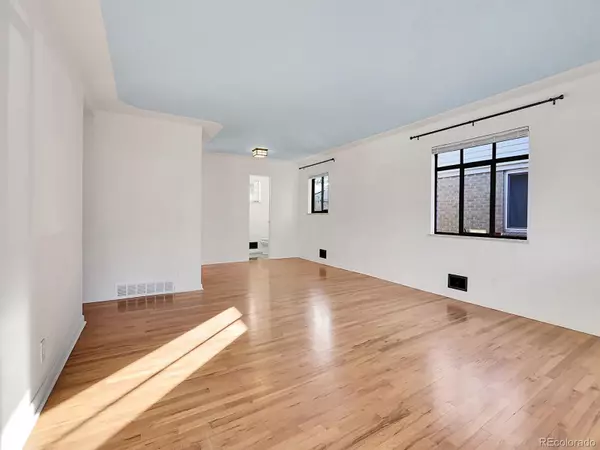3 Beds
2 Baths
1,437 SqFt
3 Beds
2 Baths
1,437 SqFt
Key Details
Property Type Single Family Home
Sub Type Single Family Residence
Listing Status Active
Purchase Type For Sale
Square Footage 1,437 sqft
Price per Sqft $507
Subdivision Mayfair
MLS Listing ID 5652774
Bedrooms 3
Full Baths 1
Half Baths 1
HOA Y/N No
Abv Grd Liv Area 1,437
Originating Board recolorado
Year Built 1956
Annual Tax Amount $3,358
Tax Year 2023
Lot Size 5,662 Sqft
Acres 0.13
Property Description
Location
State CO
County Denver
Zoning E-SU-DX
Rooms
Main Level Bedrooms 3
Interior
Heating Forced Air
Cooling None
Fireplace N
Appliance Dishwasher, Microwave, Range, Refrigerator
Exterior
Parking Features Concrete
Roof Type Architecural Shingle
Total Parking Spaces 4
Garage No
Building
Lot Description Level
Sewer Public Sewer
Level or Stories One
Structure Type Concrete
Schools
Elementary Schools Palmer
Middle Schools Hill
High Schools George Washington
School District Denver 1
Others
Senior Community No
Ownership Individual
Acceptable Financing 1031 Exchange, Cash, Conventional, FHA, VA Loan
Listing Terms 1031 Exchange, Cash, Conventional, FHA, VA Loan
Special Listing Condition None

6455 S. Yosemite St., Suite 500 Greenwood Village, CO 80111 USA
"My job is to find and attract mastery-based agents to the office, protect the culture, and make sure everyone is happy! "






