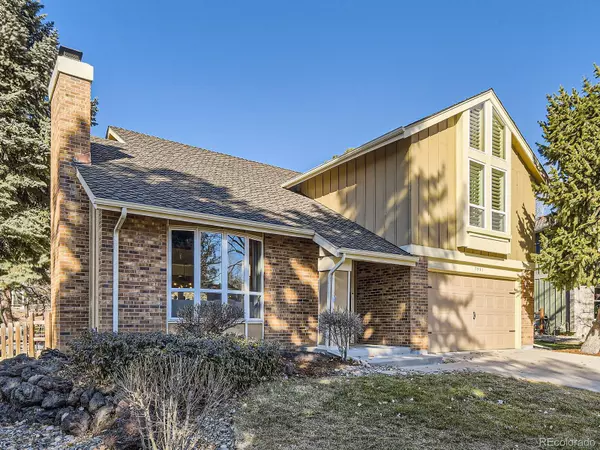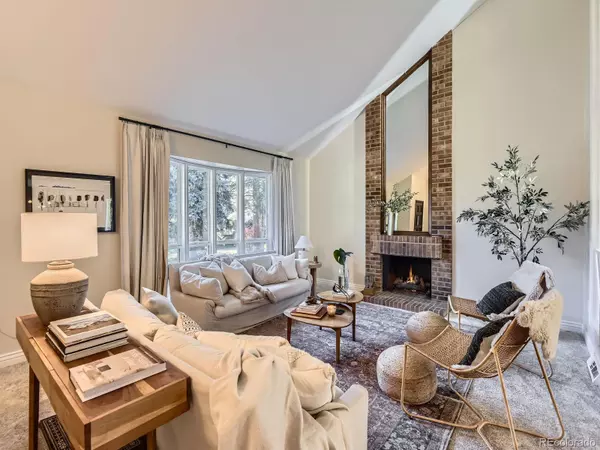4 Beds
3 Baths
3,122 SqFt
4 Beds
3 Baths
3,122 SqFt
Key Details
Property Type Single Family Home
Sub Type Single Family Residence
Listing Status Active
Purchase Type For Sale
Square Footage 3,122 sqft
Price per Sqft $368
Subdivision Willow Creek
MLS Listing ID 7752807
Style Traditional
Bedrooms 4
Full Baths 1
Half Baths 1
Three Quarter Bath 1
Condo Fees $125
HOA Fees $125/mo
HOA Y/N Yes
Abv Grd Liv Area 2,589
Originating Board recolorado
Year Built 1977
Annual Tax Amount $5,191
Tax Year 2023
Lot Size 0.290 Acres
Acres 0.29
Property Description
This inviting home has beautiful natural light, vaulted ceilings in the front living room, an open kitchen, and a cozy hearth room. Upstairs you will find a large primary suite with vaulted ceilings, 3 additional bedrooms, a bathroom, and a loft/office space. The basement is finished for additional living space and includes two egress windows to bring in the bright light. The kitchen is the heart of the home with alder cabinets, butler window to the patio, and stainless appliances.
Close proximity to the light rail station, Park Meadows mall, loads of restaurants and amenities, and easy access to I-25 and C470. Willow Creek is a very active neighborhood heavily rooted in community with a swim team, Fourth of July Parades, food trucks, Easter Egg Hunts, and Christmas parties.
Location
State CO
County Arapahoe
Rooms
Basement Crawl Space, Finished
Interior
Interior Features Built-in Features, Granite Counters, Primary Suite, Radon Mitigation System, Vaulted Ceiling(s), Walk-In Closet(s)
Heating Forced Air
Cooling Central Air
Flooring Carpet, Tile, Wood
Fireplaces Number 2
Fireplaces Type Family Room, Living Room
Fireplace Y
Appliance Dishwasher, Disposal, Dryer, Microwave, Range, Refrigerator, Washer
Exterior
Exterior Feature Private Yard, Rain Gutters
Garage Spaces 2.0
Fence Partial
Utilities Available Cable Available, Electricity Connected, Internet Access (Wired), Natural Gas Connected, Phone Available
Roof Type Composition
Total Parking Spaces 2
Garage Yes
Building
Foundation Concrete Perimeter, Structural
Sewer Public Sewer
Water Public
Level or Stories Two
Structure Type Wood Siding
Schools
Elementary Schools Willow Creek
Middle Schools Campus
High Schools Cherry Creek
School District Cherry Creek 5
Others
Senior Community No
Ownership Individual
Acceptable Financing Cash, Conventional
Listing Terms Cash, Conventional
Special Listing Condition None

6455 S. Yosemite St., Suite 500 Greenwood Village, CO 80111 USA
"My job is to find and attract mastery-based agents to the office, protect the culture, and make sure everyone is happy! "






