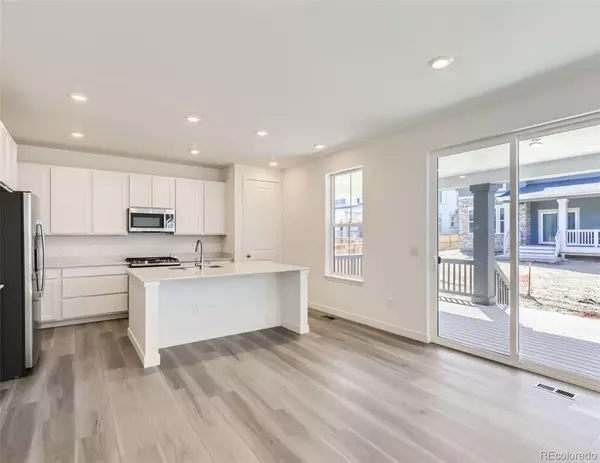4 Beds
4 Baths
2,612 SqFt
4 Beds
4 Baths
2,612 SqFt
Key Details
Property Type Single Family Home
Sub Type Single Family Residence
Listing Status Active
Purchase Type For Rent
Square Footage 2,612 sqft
Subdivision Murphy Creek
MLS Listing ID 7129318
Bedrooms 4
Full Baths 1
Half Baths 1
Three Quarter Bath 2
HOA Y/N No
Abv Grd Liv Area 2,612
Originating Board recolorado
Year Built 2024
Lot Size 7,405 Sqft
Acres 0.17
Property Description
Be the first to live in this newly built 3 Bedroom 3 Bathroom stunner of a home. Or if you are looking for something a little smaller, feel at home in the separate Next Gen portion of the home. With 1 Bedroom and 1 Bathroom, separate Living Room, and Kitchen; this area could be a perfect fit. The Main Home has a large Open Space Floorplan with a spacious Living Room and Kitchen. The Kitchen offers plenty of space with a large center island with space for seating, new stainless steel appliances, ample countertop space, and cabinet space. To the side of the kitchen area, there is a great work space. Off the Kitchen offers an area for an 8 person dining room table, with views out to the backyard via the sliding glass door. The Living Room offers ample space for oversized couches and a wall for a large TV for you viewing pleasure. Off of the main hallway there is a beautiful powder room for family and guest. Upstairs offers two large bedrooms and a Owners Suite. The secondary rooms have large closets with a connected Jack and Jill Bathroom with Quartz Counters and a separated area for the shower. The Primary Bedroom offers ample space for a King sized Bed with end tables, dedicated area for a TV, and space for dressers. The Primary Bathroom Suite offer dual vanities on Quartz Counters, Walk in shower, and a large Walk in Closet.
The separate Next Gen Home offers everything the main home has with its own: Kitchen, Living Room, Bathroom, Bedroom and Closet. The Kitchen comes with Stainless Steel Appliances, and Quartz Counters. The Living Room is set up in a way to be cozy anytime of the year with windows facing towards the front of the home. Large Bedroom with space for a Queen sized bed, and walk in closet. Bathroom offers Quartz Counters and shower.
Please call Leasing Agent with any questions or to set up a tour.
Location
State CO
County Arapahoe
Rooms
Basement Partial
Main Level Bedrooms 1
Interior
Interior Features Entrance Foyer, High Ceilings, In-Law Floor Plan, Jack & Jill Bathroom, Kitchen Island, Open Floorplan, Pantry, Primary Suite, Quartz Counters, Smart Thermostat, Smoke Free, Walk-In Closet(s)
Heating Forced Air
Cooling Central Air
Flooring Carpet, Laminate, Wood
Fireplace N
Appliance Cooktop, Dishwasher, Disposal, Dryer, Microwave, Oven, Refrigerator, Sump Pump, Washer
Exterior
Exterior Feature Private Yard, Rain Gutters, Smart Irrigation
Parking Features Storage, Tandem
Garage Spaces 3.0
Total Parking Spaces 3
Garage Yes
Building
Lot Description Irrigated, Master Planned
Level or Stories Two
Schools
Elementary Schools Harmony Ridge P-8
Middle Schools Harmony Ridge P-8
High Schools Vista Peak
School District Adams-Arapahoe 28J
Others
Senior Community No
Pets Allowed Cats OK, Dogs OK, Number Limit

6455 S. Yosemite St., Suite 500 Greenwood Village, CO 80111 USA
"My job is to find and attract mastery-based agents to the office, protect the culture, and make sure everyone is happy! "






