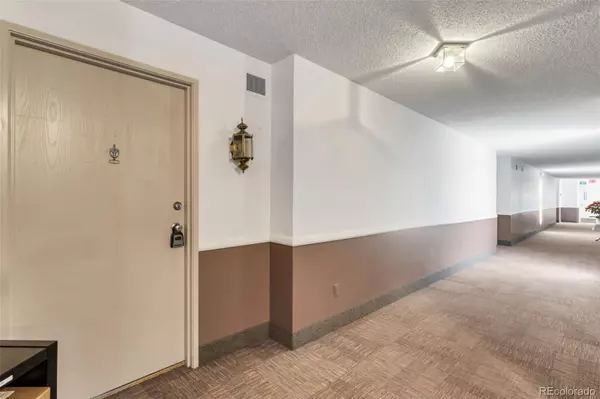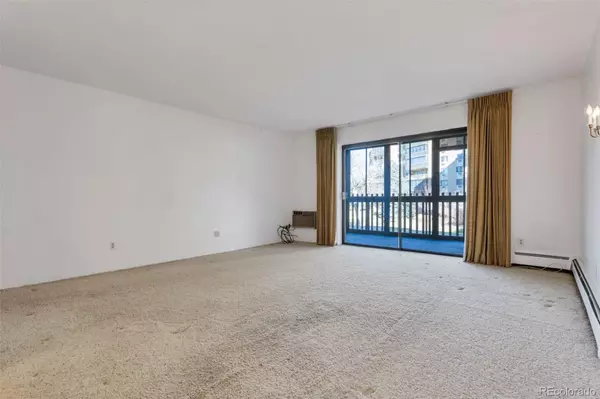1 Bed
1 Bath
900 SqFt
1 Bed
1 Bath
900 SqFt
Key Details
Property Type Condo
Sub Type Condominium
Listing Status Active
Purchase Type For Sale
Square Footage 900 sqft
Price per Sqft $225
Subdivision Heather Gardens
MLS Listing ID 1883936
Bedrooms 1
Full Baths 1
Condo Fees $532
HOA Fees $532/mo
HOA Y/N Yes
Abv Grd Liv Area 900
Originating Board recolorado
Year Built 1977
Annual Tax Amount $1,062
Tax Year 2023
Property Description
As you step inside, you're greeted by a bright and airy open-concept layout, featuring large windows that fill the room with natural light. The cozy living area flows seamlessly into a well-appointed kitchen, complete with ample cabinet space making it ideal for entertaining or enjoying quiet meals at home.
The spacious bedroom serves as a tranquil retreat, complete with 2 generous closets for all of your storage needs. The adjoining bathroom is thoughtfully designed to serve as both the primary bathroom ensuite and guest bath. Walk out to your private lanai with access from the bedroom and living room.
This home is being offered AS IS. Perfect for the buyer ready to customize a home to their liking OR an excellent investment opportunity to sell or flip!
Enjoy the serene surroundings of Heather Gardens, where lush landscaping and beautiful walking paths invite you to explore the outdoors. Residents have access to a variety of amenities, including a clubhouse, swimming pools, a fitness center, and tennis courts, promoting an active and social lifestyle.
Conveniently situated near shopping, dining, public transportation, and major highways this condo is perfect for those looking to enjoy both comfort and convenience. Located in a secure building with a deeded under-building parking space. Don't miss the opportunity to make this lovely condo your new home!
Location
State CO
County Arapahoe
Rooms
Main Level Bedrooms 1
Interior
Interior Features Built-in Features, No Stairs
Heating Baseboard, Hot Water
Cooling Air Conditioning-Room
Flooring Carpet, Linoleum
Fireplace N
Appliance Cooktop, Dishwasher, Disposal, Dryer, Microwave, Oven, Refrigerator, Washer
Laundry In Unit
Exterior
Parking Features Concrete, Lighted, Underground
Garage Spaces 1.0
Utilities Available Cable Available, Electricity Available, Internet Access (Wired), Phone Available
View Golf Course
Roof Type Membrane
Total Parking Spaces 1
Garage Yes
Building
Sewer Public Sewer
Water Public
Level or Stories One
Structure Type Concrete
Schools
Elementary Schools Polton
Middle Schools Prairie
High Schools Overland
School District Cherry Creek 5
Others
Senior Community Yes
Ownership Corporation/Trust
Acceptable Financing Cash, Conventional, FHA, VA Loan
Listing Terms Cash, Conventional, FHA, VA Loan
Special Listing Condition None
Pets Allowed Cats OK, Dogs OK, Yes

6455 S. Yosemite St., Suite 500 Greenwood Village, CO 80111 USA
"My job is to find and attract mastery-based agents to the office, protect the culture, and make sure everyone is happy! "






