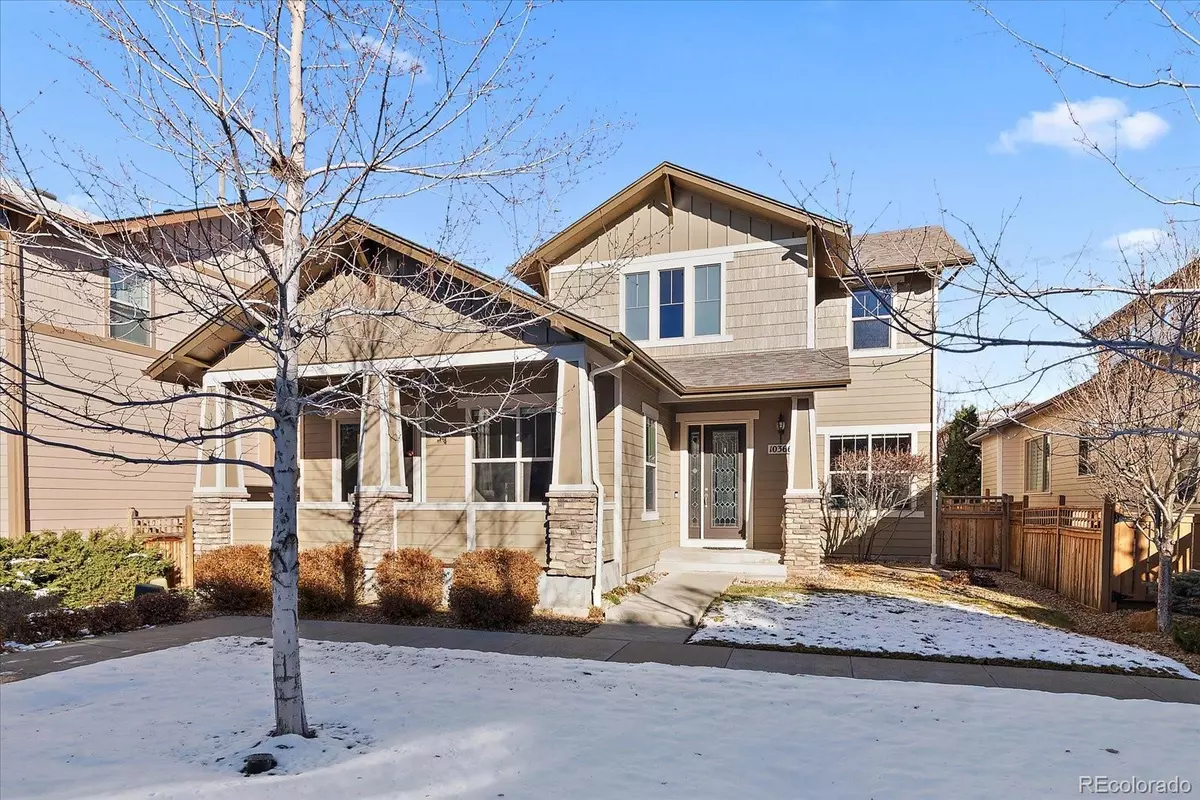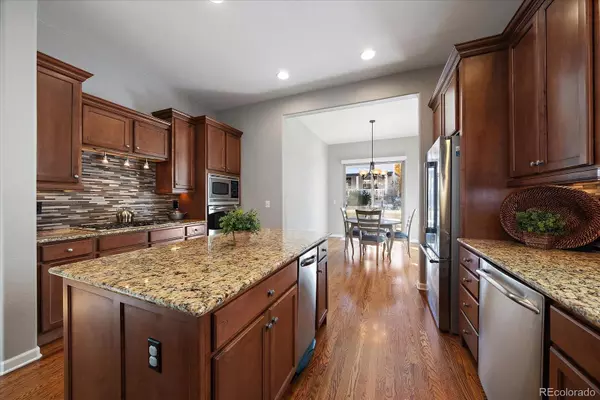3 Beds
3 Baths
2,779 SqFt
3 Beds
3 Baths
2,779 SqFt
Key Details
Property Type Single Family Home
Sub Type Single Family Residence
Listing Status Active
Purchase Type For Sale
Square Footage 2,779 sqft
Price per Sqft $395
Subdivision Ridgegate
MLS Listing ID 8889548
Style Contemporary,Traditional
Bedrooms 3
Full Baths 2
Half Baths 1
Condo Fees $252
HOA Fees $252/mo
HOA Y/N Yes
Abv Grd Liv Area 2,779
Originating Board recolorado
Year Built 2008
Annual Tax Amount $8,612
Tax Year 2023
Lot Size 4,356 Sqft
Acres 0.1
Property Description
The gourmet kitchen features a generous island, 5-burner gas cooktop, rich cherry cabinetry, granite countertops, and a newer backsplash. The sunlit breakfast nook opens to a tranquil patio overlooking a pristine, park-like courtyard—an idyllic setting for your morning coffee or a peaceful retreat with a favorite book. The main-floor primary suite showcases tray ceilings, crown moulding, and a 5-piece spa-inspired bath.
The expansive great room is the heart of the home, designed for refined living with a custom built-in entertainment center, gas fireplace, and a surround sound system for immersive movie nights or music enjoyment. Outdoors, the newly designed patio with premium pavers offers a built-in gas grill, manicured landscaping, and even an apple tree, creating an enchanting space for entertaining or serene relaxation.
Upstairs, two well-appointed bedrooms, a full bath, and a versatile loft—wired for surround sound—provide ample space for guests or additional living areas. The unfinished basement, complete with rough-in plumbing and a radon mitigation system, offers unlimited potential for customization.
Nestled in the prestigious Ridgegate community, this home provides access to lush parks, scenic trails, boutique shops, fine dining, and the nearby light rail station. Just moments from the rec center, Lone Tree Arts Center, library, and more, this location combines luxury with unparalleled convenience and easy access to I-25 for seamless commuting.
With the HOA managing lawn care, snow removal, and even internet, you can simply move in and savor the effortless lifestyle this remarkable home and community offer.
Location
State CO
County Douglas
Rooms
Basement Unfinished
Main Level Bedrooms 1
Interior
Interior Features Eat-in Kitchen, Entrance Foyer, Five Piece Bath, High Ceilings, Kitchen Island, Open Floorplan, Primary Suite, Radon Mitigation System, Walk-In Closet(s)
Heating Forced Air, Natural Gas
Cooling Central Air
Flooring Carpet, Wood
Fireplaces Number 1
Fireplaces Type Great Room
Fireplace Y
Appliance Cooktop, Dishwasher, Disposal, Microwave, Oven
Laundry In Unit
Exterior
Exterior Feature Dog Run, Gas Grill, Private Yard
Parking Features Finished
Garage Spaces 2.0
Fence Full
Utilities Available Cable Available, Electricity Connected, Natural Gas Connected
Roof Type Composition
Total Parking Spaces 2
Garage Yes
Building
Lot Description Landscaped, Near Public Transit
Foundation Slab
Sewer Public Sewer
Water Public
Level or Stories Two
Structure Type Frame
Schools
Elementary Schools Eagle Ridge
Middle Schools Cresthill
High Schools Highlands Ranch
School District Douglas Re-1
Others
Senior Community No
Ownership Individual
Acceptable Financing Cash, Conventional, FHA, VA Loan
Listing Terms Cash, Conventional, FHA, VA Loan
Special Listing Condition None
Pets Allowed Cats OK, Dogs OK

6455 S. Yosemite St., Suite 500 Greenwood Village, CO 80111 USA
"My job is to find and attract mastery-based agents to the office, protect the culture, and make sure everyone is happy! "






