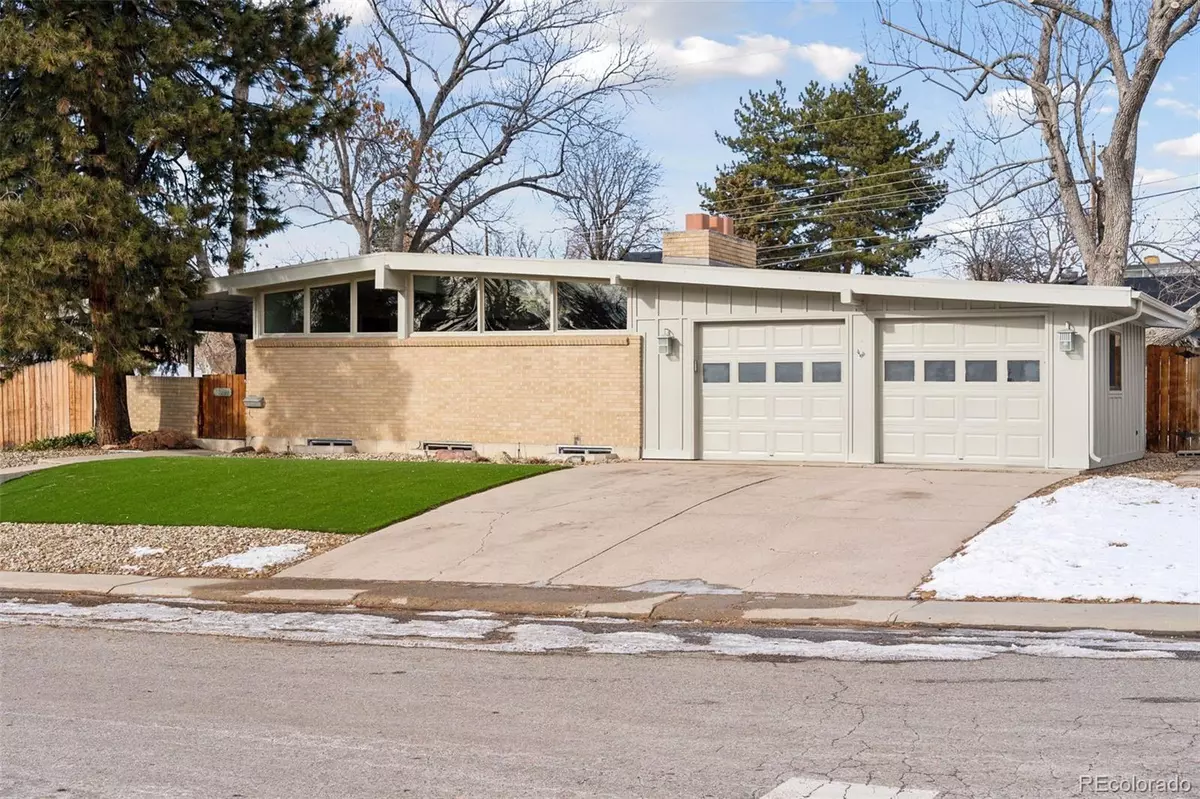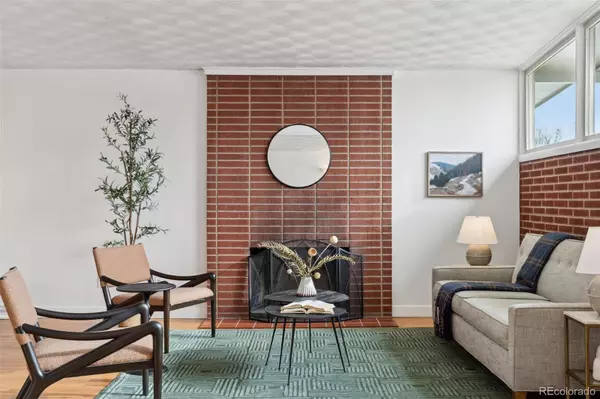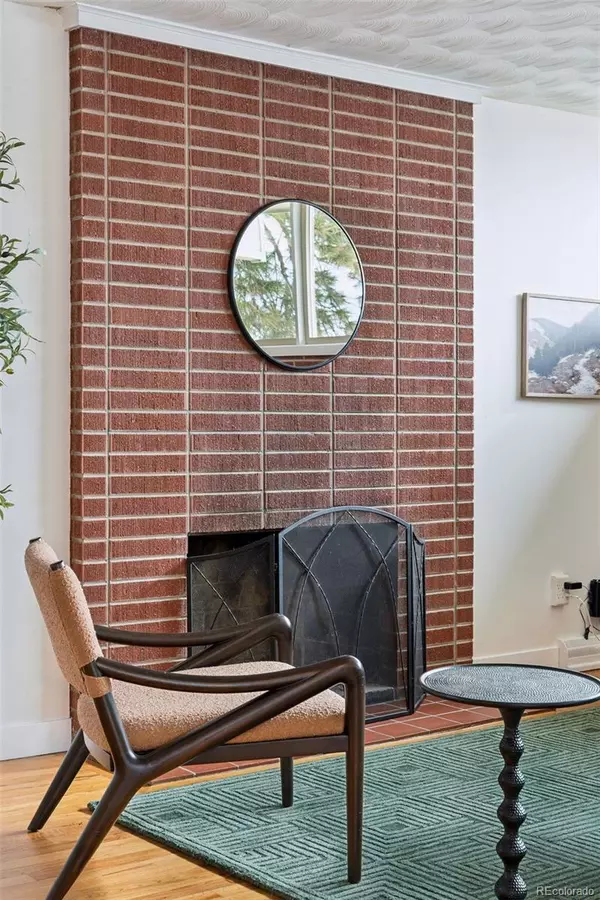5 Beds
3 Baths
2,431 SqFt
5 Beds
3 Baths
2,431 SqFt
OPEN HOUSE
Thu Jan 16, 3:00pm - 6:00pm
Fri Jan 17, 3:00pm - 5:00pm
Key Details
Property Type Single Family Home
Sub Type Single Family Residence
Listing Status Coming Soon
Purchase Type For Sale
Square Footage 2,431 sqft
Price per Sqft $300
Subdivision Dream House Acres
MLS Listing ID 4429763
Style Mid-Century Modern
Bedrooms 5
Full Baths 1
Half Baths 1
Three Quarter Bath 1
HOA Y/N No
Abv Grd Liv Area 1,430
Originating Board recolorado
Year Built 1962
Annual Tax Amount $4,513
Tax Year 2023
Lot Size 0.350 Acres
Acres 0.35
Property Description
Close to deKoevend Park, Goodson Rec Center, Trader Joe's, a walking path directly behind the home, and the Highline Canal, this home is perfect for those buyers who want a blend of convenience and outdoor activities, while enjoying the appeal of a mid-mod home. The home also feeds into top-rated Lois Lenski Elementary School and Newton Middle School in the Littleton Public School District. With its classic design, modern energy-efficient upgrades, and a 15,420 SF lot, this home is ready for its next chapter.
Location
State CO
County Arapahoe
Rooms
Basement Bath/Stubbed, Partial
Main Level Bedrooms 3
Interior
Interior Features Butcher Counters, Ceiling Fan(s), Eat-in Kitchen, Open Floorplan
Heating Forced Air
Cooling Evaporative Cooling
Flooring Carpet, Tile, Wood
Fireplaces Number 1
Fireplaces Type Basement, Living Room, Wood Burning
Fireplace Y
Appliance Dishwasher, Disposal, Dryer, Gas Water Heater, Microwave, Range, Refrigerator
Laundry In Unit
Exterior
Exterior Feature Private Yard, Smart Irrigation
Parking Features Concrete, Electric Vehicle Charging Station(s), Exterior Access Door
Garage Spaces 2.0
Fence Full
Utilities Available Electricity Connected, Natural Gas Connected
Roof Type Unknown
Total Parking Spaces 2
Garage Yes
Building
Lot Description Sloped
Foundation Structural
Sewer Public Sewer
Water Public
Level or Stories One
Structure Type Brick,Wood Siding
Schools
Elementary Schools Lois Lenski
Middle Schools Newton
High Schools Littleton
School District Littleton 6
Others
Senior Community No
Ownership Corporation/Trust
Acceptable Financing Cash, Conventional, FHA, VA Loan
Listing Terms Cash, Conventional, FHA, VA Loan
Special Listing Condition None

6455 S. Yosemite St., Suite 500 Greenwood Village, CO 80111 USA
"My job is to find and attract mastery-based agents to the office, protect the culture, and make sure everyone is happy! "






