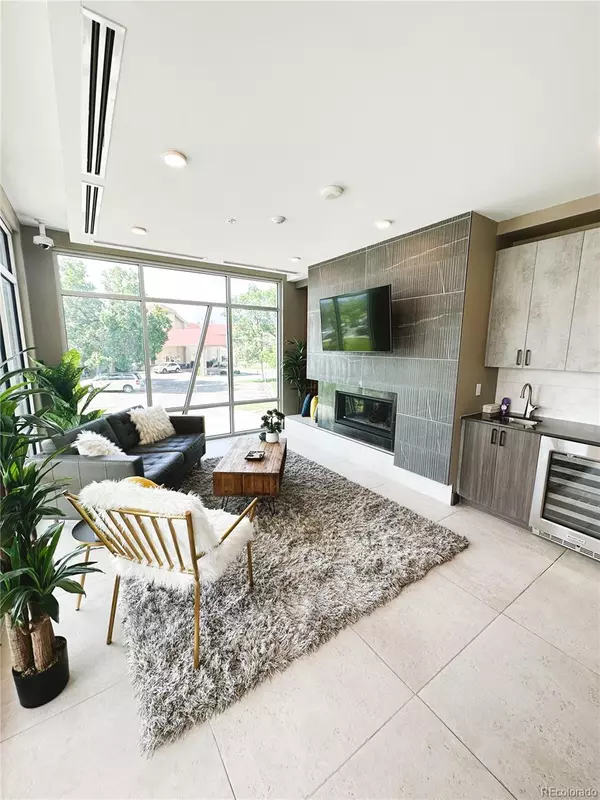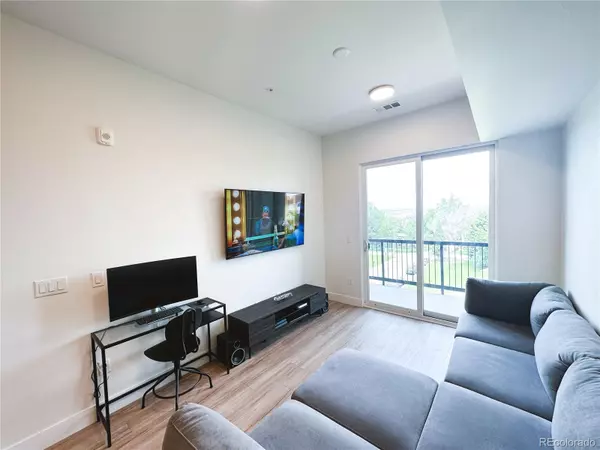$375,000
$385,000
2.6%For more information regarding the value of a property, please contact us for a free consultation.
1 Bed
1 Bath
667 SqFt
SOLD DATE : 07/31/2023
Key Details
Sold Price $375,000
Property Type Condo
Sub Type Condominium
Listing Status Sold
Purchase Type For Sale
Square Footage 667 sqft
Price per Sqft $562
Subdivision Aria Denver
MLS Listing ID 6431878
Sold Date 07/31/23
Style Urban Contemporary
Bedrooms 1
Full Baths 1
Condo Fees $234
HOA Fees $234/mo
HOA Y/N Yes
Abv Grd Liv Area 667
Originating Board recolorado
Year Built 2022
Annual Tax Amount $1,581
Tax Year 2022
Property Description
Extraordinary, modern, newer, condominium with high-end finishes and upgrades located in desirable Aria Zen Community. This third floor unit offers a one bedroom with spacious walk-in closet, an open floor plan with 10ft ceilings all throughout. Its stunning finishes include, quartz countertops, stainless steel appliances, soft close cabinets, spa-like bathroom and under mount sinks.
Large windows flood the space with natural light and provide amazing city and mountain views, which can also be enjoyed from the private balcony. Secured, covered parking with an electric car outlet and additional unit storage space are included for your convenience. Its conveniently in-unit laundry is located in the unit's utility closet. Among its great amenities there is a heated pet wash area, a 24/7 event room available for up to 20 people, secured unit storage as well as indoor bike storage, yoga studio, elevator, urban garden and greenhouse and parcel room.
Benefiting from its proximity to Regis University and less than 5 minutes to local eateries & shops off of Highlands area, this condo also offers an ideal location with easy access to I-70, I-76, and I-25. The commute to Downtown Denver is about a 13 minute drive, making it exceptionally convenient for urban living. This remarkable condo presents an unparalleled opportunity to experience the best of modern living in a highly desirable location. Come see it before it's gone!
Location
State CO
County Denver
Rooms
Main Level Bedrooms 1
Interior
Interior Features Ceiling Fan(s), Elevator, High Ceilings, High Speed Internet, Open Floorplan, Pantry, Quartz Counters, Smart Ceiling Fan, Smart Lights, Smart Thermostat, Smart Window Coverings, Smoke Free, Walk-In Closet(s)
Heating Forced Air, Heat Pump
Cooling Central Air
Flooring Carpet, Tile, Wood
Fireplace N
Appliance Dishwasher, Disposal, Dryer, Microwave, Range, Refrigerator, Self Cleaning Oven, Washer
Laundry In Unit, Laundry Closet
Exterior
Exterior Feature Balcony
Garage Spaces 1.0
Utilities Available Cable Available, Internet Access (Wired), Natural Gas Available
View City, Mountain(s)
Roof Type Membrane
Total Parking Spaces 1
Garage No
Building
Lot Description Master Planned, Near Public Transit
Sewer Community Sewer, Public Sewer
Water Public
Level or Stories Three Or More
Structure Type Block, Brick, Frame, Stucco, Wood Siding
Schools
Elementary Schools Beach Court
Middle Schools Skinner
High Schools North
School District Denver 1
Others
Senior Community No
Ownership Individual
Acceptable Financing Cash, Conventional, FHA
Listing Terms Cash, Conventional, FHA
Special Listing Condition None
Pets Allowed Cats OK, Dogs OK
Read Less Info
Want to know what your home might be worth? Contact us for a FREE valuation!

Our team is ready to help you sell your home for the highest possible price ASAP

© 2025 METROLIST, INC., DBA RECOLORADO® – All Rights Reserved
6455 S. Yosemite St., Suite 500 Greenwood Village, CO 80111 USA
Bought with LIV Sotheby's International Realty
"My job is to find and attract mastery-based agents to the office, protect the culture, and make sure everyone is happy! "






