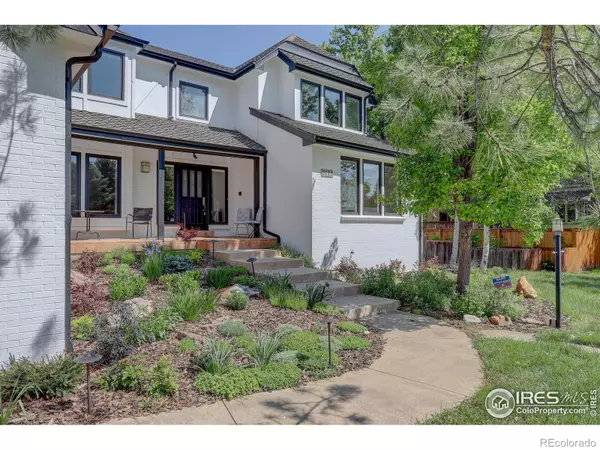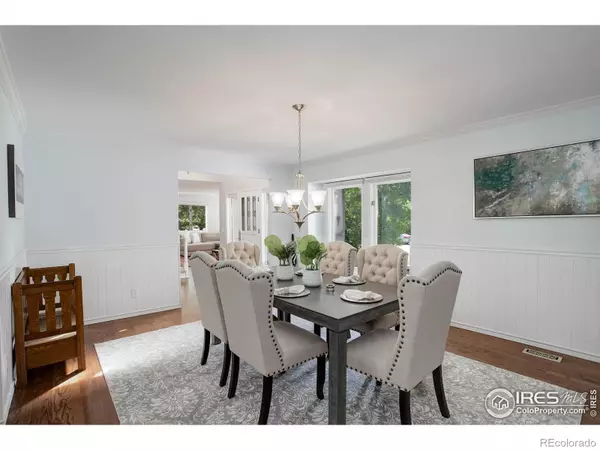$1,800,000
$1,899,000
5.2%For more information regarding the value of a property, please contact us for a free consultation.
7 Beds
4 Baths
5,363 SqFt
SOLD DATE : 11/10/2023
Key Details
Sold Price $1,800,000
Property Type Single Family Home
Sub Type Single Family Residence
Listing Status Sold
Purchase Type For Sale
Square Footage 5,363 sqft
Price per Sqft $335
Subdivision Sombrero Ranch
MLS Listing ID IR992885
Sold Date 11/10/23
Style Contemporary
Bedrooms 7
Full Baths 2
Three Quarter Bath 2
Condo Fees $1,493
HOA Fees $124/ann
HOA Y/N Yes
Abv Grd Liv Area 3,394
Originating Board recolorado
Year Built 1986
Annual Tax Amount $9,293
Tax Year 2022
Lot Size 0.380 Acres
Acres 0.38
Property Description
Contemporary estate flaunts 7 bedrooms on three levels and a surprise at every turn. Sited in the sought after Reserve neighborhood, this grand-scale home impresses with over 5,000 sq ft, a dramatic living room, & an abundance of natural light. Highlights include a tastefully updated chef's kitchen, two living rooms, & dining room, perfect for entertaining. The kitchen is delightful and boasts premium appliances, a butcher block island, & sitting area, making it the perfect gathering space. The primary suite features dual closets and a luxe 5 piece bath. The home also boasts a large light filled main floor bedroom that is currently used as an office. The upstairs secondary bedrooms are spacious & bright with walk-in closets. The lower level is the ultimate entertainment space with endless opportunities. Luminous rec room, home gym and two guest bedrooms comprise the lower level. Spend quiet afternoons on the extended covered deck, a secluded retreat offering an unbelievably quiet atmosphere that is ideal for entertaining and enjoying the Boulder lifestyle. Upgraded pool and clubhouse coming soon to The Reserve neighborhood! Renderings pictured.
Location
State CO
County Boulder
Zoning RR
Rooms
Basement Crawl Space, Full, Sump Pump
Interior
Interior Features Eat-in Kitchen, Five Piece Bath, Kitchen Island, Open Floorplan, Vaulted Ceiling(s), Walk-In Closet(s)
Heating Forced Air
Cooling Central Air
Flooring Tile, Wood
Fireplaces Type Great Room
Fireplace N
Appliance Dishwasher, Disposal, Double Oven, Dryer, Oven, Refrigerator, Washer
Laundry In Unit
Exterior
Parking Features Oversized
Garage Spaces 3.0
Utilities Available Electricity Available, Natural Gas Available
Roof Type Composition
Total Parking Spaces 3
Garage Yes
Building
Lot Description Level, Sprinklers In Front
Sewer Public Sewer
Water Public
Level or Stories Two
Structure Type Brick,Wood Frame
Schools
Elementary Schools Douglass
Middle Schools Platt
High Schools Fairview
School District Boulder Valley Re 2
Others
Ownership Individual
Acceptable Financing Cash, Conventional
Listing Terms Cash, Conventional
Read Less Info
Want to know what your home might be worth? Contact us for a FREE valuation!

Our team is ready to help you sell your home for the highest possible price ASAP

© 2024 METROLIST, INC., DBA RECOLORADO® – All Rights Reserved
6455 S. Yosemite St., Suite 500 Greenwood Village, CO 80111 USA
Bought with Coldwell Banker Realty-Boulder
"My job is to find and attract mastery-based agents to the office, protect the culture, and make sure everyone is happy! "






