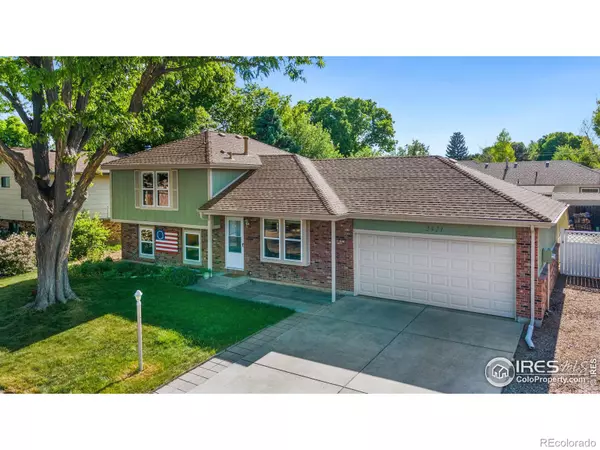$476,900
$479,900
0.6%For more information regarding the value of a property, please contact us for a free consultation.
4 Beds
2 Baths
1,784 SqFt
SOLD DATE : 07/16/2024
Key Details
Sold Price $476,900
Property Type Single Family Home
Sub Type Single Family Residence
Listing Status Sold
Purchase Type For Sale
Square Footage 1,784 sqft
Price per Sqft $267
Subdivision Larkins
MLS Listing ID IR1010647
Sold Date 07/16/24
Style Contemporary
Bedrooms 4
Full Baths 1
Three Quarter Bath 1
HOA Y/N No
Abv Grd Liv Area 1,293
Originating Board recolorado
Year Built 1978
Annual Tax Amount $2,160
Tax Year 2023
Lot Size 7,405 Sqft
Acres 0.17
Property Description
Welcome to this beautifully updated home in a quiet neighborhood, just minutes away and walking distance from the scenic Seven Lakes Park and Boyd Lake Park. With a host of modern updates and a prime location, this delightful home offers the perfect blend of indoor comfort and outdoor beauty. The front yard sets the stage with a mature shade tree and vibrant perennial flowers that add to the home's curb appeal. As you step inside, you're greeted by the inviting living room on the main level, which features a cozy bay window with a seat, perfect for relaxing with a good book. This sunlit space is also an ideal place for entertaining guests. The updated kitchen is a bright and clean space, featuring white appliances and matching white cabinets that provide a fresh and inviting atmosphere for cooking. Flowing effortlessly from the kitchen, a large, enclosed patio room equipped with both heating and air conditioning extends your living space, offering a versatile area for year-round enjoyment. The upper level features three well-appointed bedrooms, including a primary suite with ample space and private access to the shared bathroom. Each bedroom is designed to provide a peaceful retreat for rest and relaxation. The large lower level family room is a standout feature, boasting a wood-burning fireplace that offers a perfect backdrop for intimate gatherings. This level also includes a laundry room and an additional bedroom, perfect for guests or as a private office space. Outside, the large fenced backyard is a private oasis complete with mature apple trees and perennial flowers, and even more space for a firepit area or additional gardening. The concrete patio provides an excellent space for al fresco dining. Located with easy access to both Centerra, downtown Loveland amenities and easy access to I-25, this home is ideally positioned for enjoying the best of local shopping, dining, schools and outdoor activities.
Location
State CO
County Larimer
Zoning R1
Rooms
Basement Crawl Space, Daylight
Interior
Interior Features Eat-in Kitchen
Heating Forced Air
Cooling Central Air
Flooring Vinyl
Fireplaces Type Family Room
Fireplace N
Appliance Dishwasher, Disposal, Dryer, Microwave, Oven, Refrigerator, Washer
Laundry In Unit
Exterior
Parking Features Oversized
Garage Spaces 2.0
Fence Fenced
Utilities Available Electricity Available, Natural Gas Available
Roof Type Composition
Total Parking Spaces 2
Garage Yes
Building
Lot Description Level
Sewer Public Sewer
Water Public
Level or Stories Tri-Level
Structure Type Brick,Wood Frame
Schools
Elementary Schools Other
Middle Schools Other
High Schools Mountain View
School District Thompson R2-J
Others
Ownership Individual
Acceptable Financing Cash, Conventional, FHA, VA Loan
Listing Terms Cash, Conventional, FHA, VA Loan
Read Less Info
Want to know what your home might be worth? Contact us for a FREE valuation!

Our team is ready to help you sell your home for the highest possible price ASAP

© 2025 METROLIST, INC., DBA RECOLORADO® – All Rights Reserved
6455 S. Yosemite St., Suite 500 Greenwood Village, CO 80111 USA
Bought with C3 Real Estate Solutions, LLC
"My job is to find and attract mastery-based agents to the office, protect the culture, and make sure everyone is happy! "






