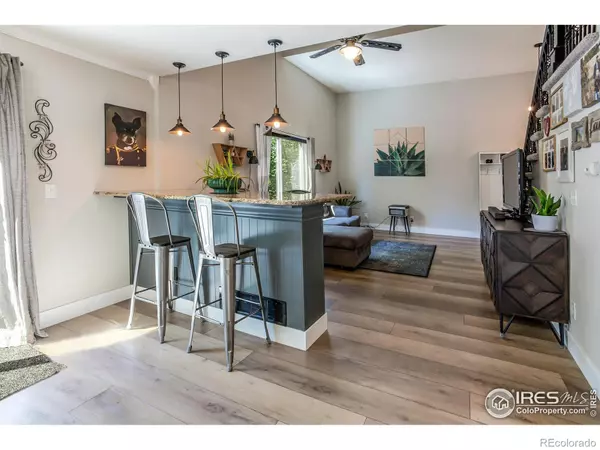$540,000
$549,900
1.8%For more information regarding the value of a property, please contact us for a free consultation.
3 Beds
3 Baths
2,138 SqFt
SOLD DATE : 10/15/2024
Key Details
Sold Price $540,000
Property Type Single Family Home
Sub Type Single Family Residence
Listing Status Sold
Purchase Type For Sale
Square Footage 2,138 sqft
Price per Sqft $252
Subdivision Westchase
MLS Listing ID IR1013966
Sold Date 10/15/24
Style Contemporary
Bedrooms 3
Full Baths 1
Half Baths 1
Three Quarter Bath 1
Condo Fees $70
HOA Fees $70/mo
HOA Y/N Yes
Abv Grd Liv Area 1,524
Originating Board recolorado
Year Built 2003
Annual Tax Amount $3,234
Tax Year 2023
Lot Size 5,662 Sqft
Acres 0.13
Property Description
Welcome to 2227 Merlot Court, in the beautiful Westchase subdivision! This 2-story plan features an open and inviting layout, perfect for entertaining. The home has been thoughtfully upgraded and is move-in ready! Luxury vinyl plank flooring throughout the main level, granite countertops, a custom island, designer lighting, updated cabinets, abundant windows and vaulted ceilings are just some of the features you will enjoy about this property. All of the bathrooms have been upgraded, including the primary which boasts dual vanities and a tiled shower with glass enclosure. The primary bedroom features custom accent lighting and a large walk-in closet. The basement is finished with a large rec room, built in shelving, surround sound speakers, and a spacious laundry room with utility sink and storage cabinets. All appliances stay! You will love the backyard and spending time on the large composite deck and patio. Lush, mature landscaping and a fully fenced yard allows for plenty of privacy and creates your own backyard oasis. With a great South Fort Collins location, this home will not disappoint!
Location
State CO
County Larimer
Zoning RES
Rooms
Basement Partial
Interior
Interior Features Eat-in Kitchen, Kitchen Island, Open Floorplan, Pantry, Vaulted Ceiling(s), Walk-In Closet(s)
Heating Forced Air
Cooling Central Air
Flooring Tile
Equipment Satellite Dish
Fireplace N
Appliance Dishwasher, Dryer, Microwave, Oven, Refrigerator, Washer
Laundry In Unit
Exterior
Garage Spaces 2.0
Utilities Available Cable Available, Electricity Available, Natural Gas Available
Roof Type Composition
Total Parking Spaces 2
Garage Yes
Building
Lot Description Sprinklers In Front
Sewer Public Sewer
Water Public
Level or Stories Two
Structure Type Wood Frame
Schools
Elementary Schools Bacon
Middle Schools Preston
High Schools Fossil Ridge
School District Poudre R-1
Others
Ownership Individual
Acceptable Financing Cash, Conventional, FHA, VA Loan
Listing Terms Cash, Conventional, FHA, VA Loan
Read Less Info
Want to know what your home might be worth? Contact us for a FREE valuation!

Our team is ready to help you sell your home for the highest possible price ASAP

© 2025 METROLIST, INC., DBA RECOLORADO® – All Rights Reserved
6455 S. Yosemite St., Suite 500 Greenwood Village, CO 80111 USA
Bought with Group Harmony
"My job is to find and attract mastery-based agents to the office, protect the culture, and make sure everyone is happy! "






