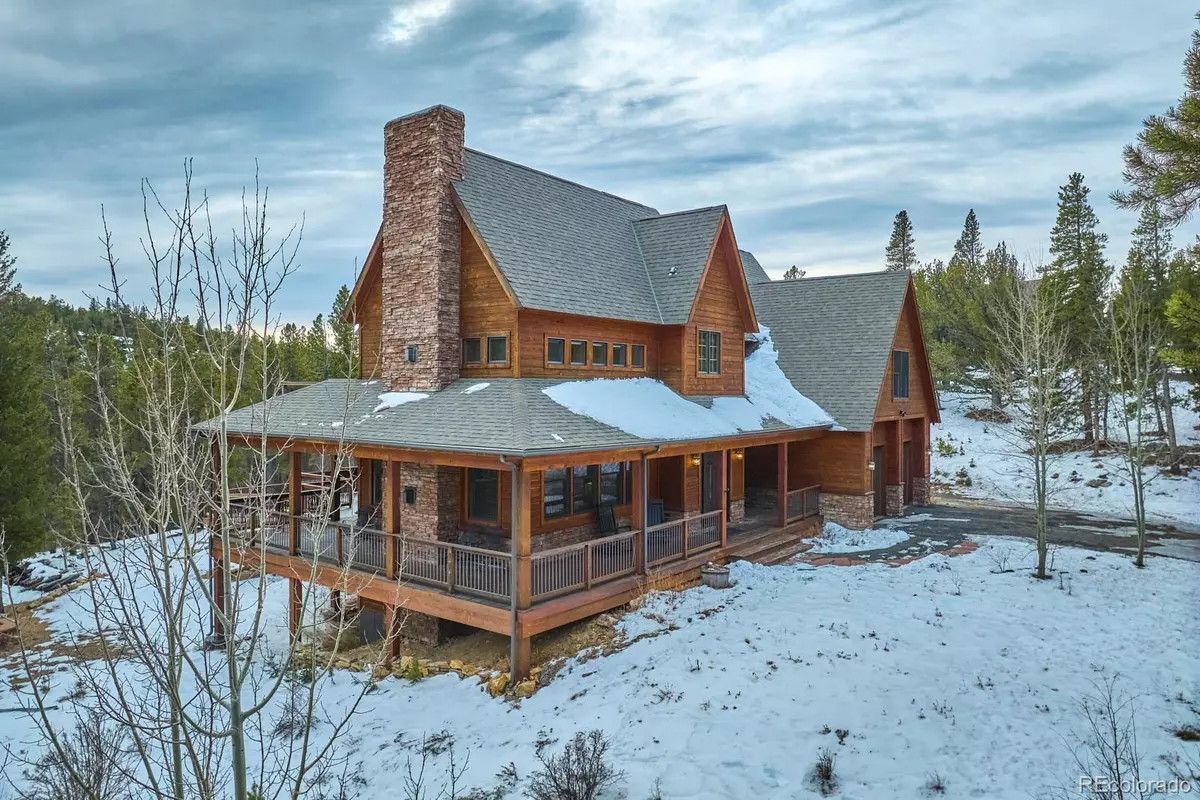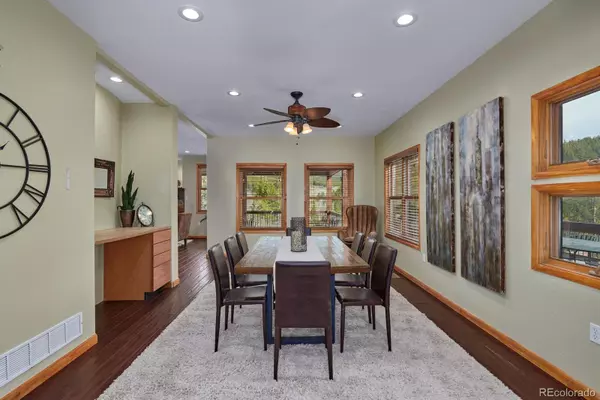$1,156,000
$1,156,000
For more information regarding the value of a property, please contact us for a free consultation.
4 Beds
5 Baths
4,359 SqFt
SOLD DATE : 01/09/2025
Key Details
Sold Price $1,156,000
Property Type Single Family Home
Sub Type Single Family Residence
Listing Status Sold
Purchase Type For Sale
Square Footage 4,359 sqft
Price per Sqft $265
Subdivision Paradise Valley Estates Filing #2
MLS Listing ID 2306202
Sold Date 01/09/25
Style Mountain Contemporary
Bedrooms 4
Full Baths 2
Half Baths 2
Three Quarter Bath 1
Condo Fees $1,320
HOA Fees $110/ann
HOA Y/N Yes
Abv Grd Liv Area 2,984
Originating Board recolorado
Year Built 2004
Annual Tax Amount $2,010
Tax Year 2023
Lot Size 3.090 Acres
Acres 3.09
Property Description
Experience a remarkable retreat in the coveted Paradise Valley Private Community. This modern home boasts a bright, open design with soaring ceilings and expansive windows that flood the interior with natural light. Set on over 3 flat, sunny acres, the property features 4 bedrooms, 4.5 baths, cozy office nooks perfect for remote work or quiet reflection, and a thoughtfully designed lower level with a bar, rec room, and theater for seamless entertaining. Relax on 1100 sqft of maintenance-free wrap-around decking, or retreat to the primary suite with its private deck, gas fireplace, dual shower heads, and luxurious soaking tub. The community offers miles of scenic trails and access to a private fishing reservoir. Ideally located just 4 miles from Black Hawk and Central City, 20 minutes from Eldora, and a short drive to world-class ski resorts, this property combines tranquility with convenience. With one of the lowest tax rates in Colorado, no school on Fridays, and a proven short-term rental history, this home delivers an unbeatable blend of luxurious mountain living and exceptional investment potential.
Location
State CO
County Gilpin
Zoning RS
Rooms
Basement Exterior Entry, Finished, Full, Walk-Out Access
Interior
Interior Features Audio/Video Controls, Built-in Features, Ceiling Fan(s), Five Piece Bath, High Ceilings, High Speed Internet, Kitchen Island, Open Floorplan, Pantry, Primary Suite, Smoke Free, Utility Sink, Vaulted Ceiling(s), Wet Bar
Heating Forced Air, Wood Stove
Cooling Other
Flooring Carpet, Tile, Wood
Fireplaces Number 3
Fireplaces Type Family Room, Living Room, Primary Bedroom, Wood Burning
Fireplace Y
Appliance Dishwasher, Dryer, Microwave, Range, Refrigerator, Washer
Exterior
Exterior Feature Balcony, Barbecue, Fire Pit
Parking Features Dry Walled, Exterior Access Door, Lighted, Oversized, Storage
Garage Spaces 2.0
Utilities Available Electricity Connected, Natural Gas Connected
View Meadow, Mountain(s)
Roof Type Composition
Total Parking Spaces 2
Garage Yes
Building
Lot Description Level, Mountainous, Rock Outcropping
Foundation Slab
Sewer Septic Tank
Water Well
Level or Stories Two
Structure Type Cedar,Wood Siding
Schools
Elementary Schools Gilpin County School
Middle Schools Gilpin County School
High Schools Gilpin County School
School District Gilpin Re-1
Others
Senior Community No
Ownership Individual
Acceptable Financing Cash, Conventional, VA Loan
Listing Terms Cash, Conventional, VA Loan
Special Listing Condition None
Read Less Info
Want to know what your home might be worth? Contact us for a FREE valuation!

Our team is ready to help you sell your home for the highest possible price ASAP

© 2025 METROLIST, INC., DBA RECOLORADO® – All Rights Reserved
6455 S. Yosemite St., Suite 500 Greenwood Village, CO 80111 USA
Bought with The Agency - Denver
"My job is to find and attract mastery-based agents to the office, protect the culture, and make sure everyone is happy! "






